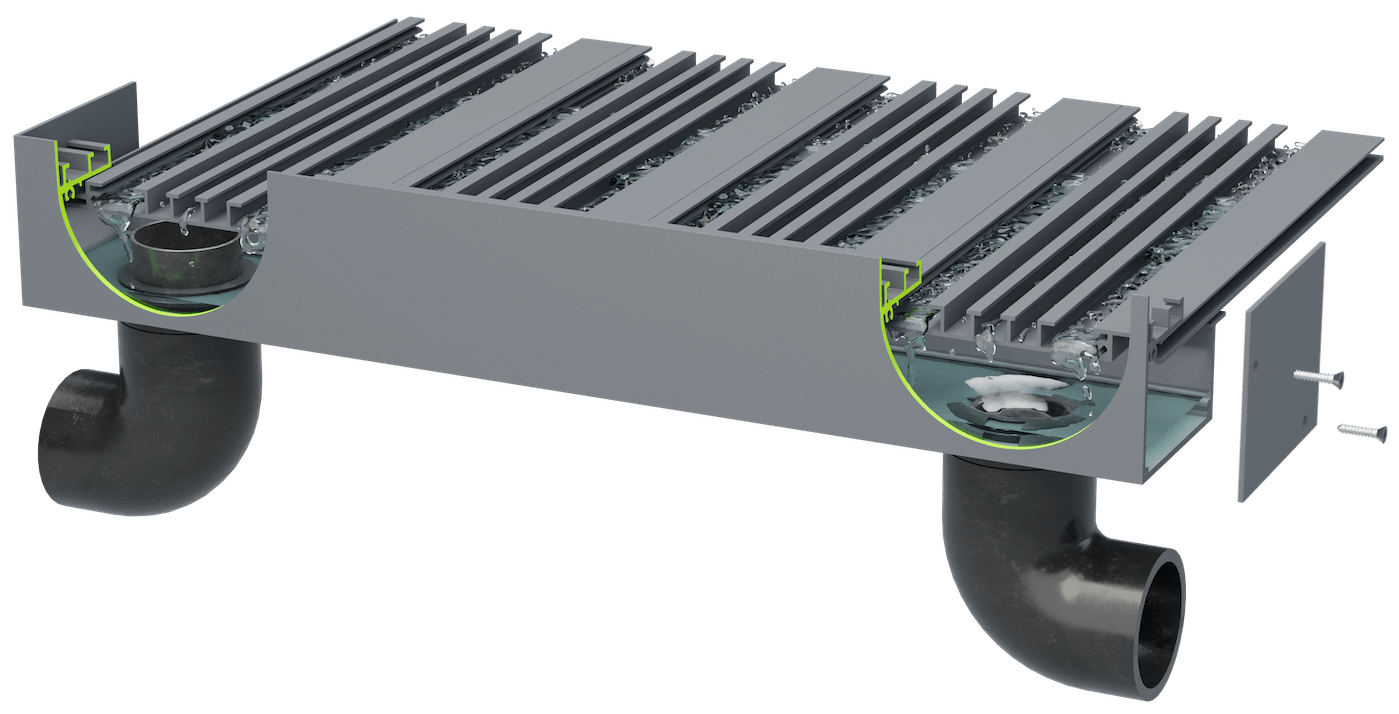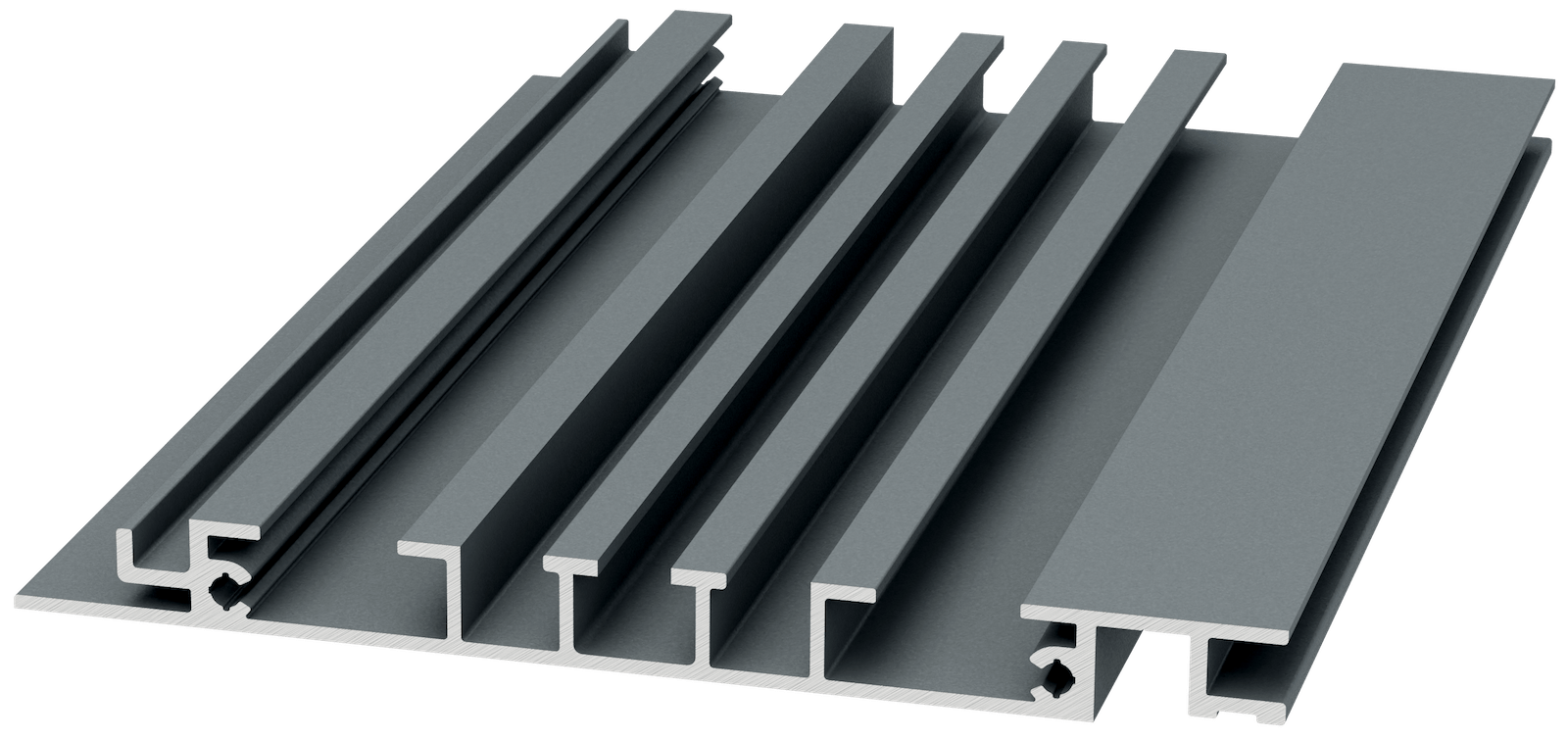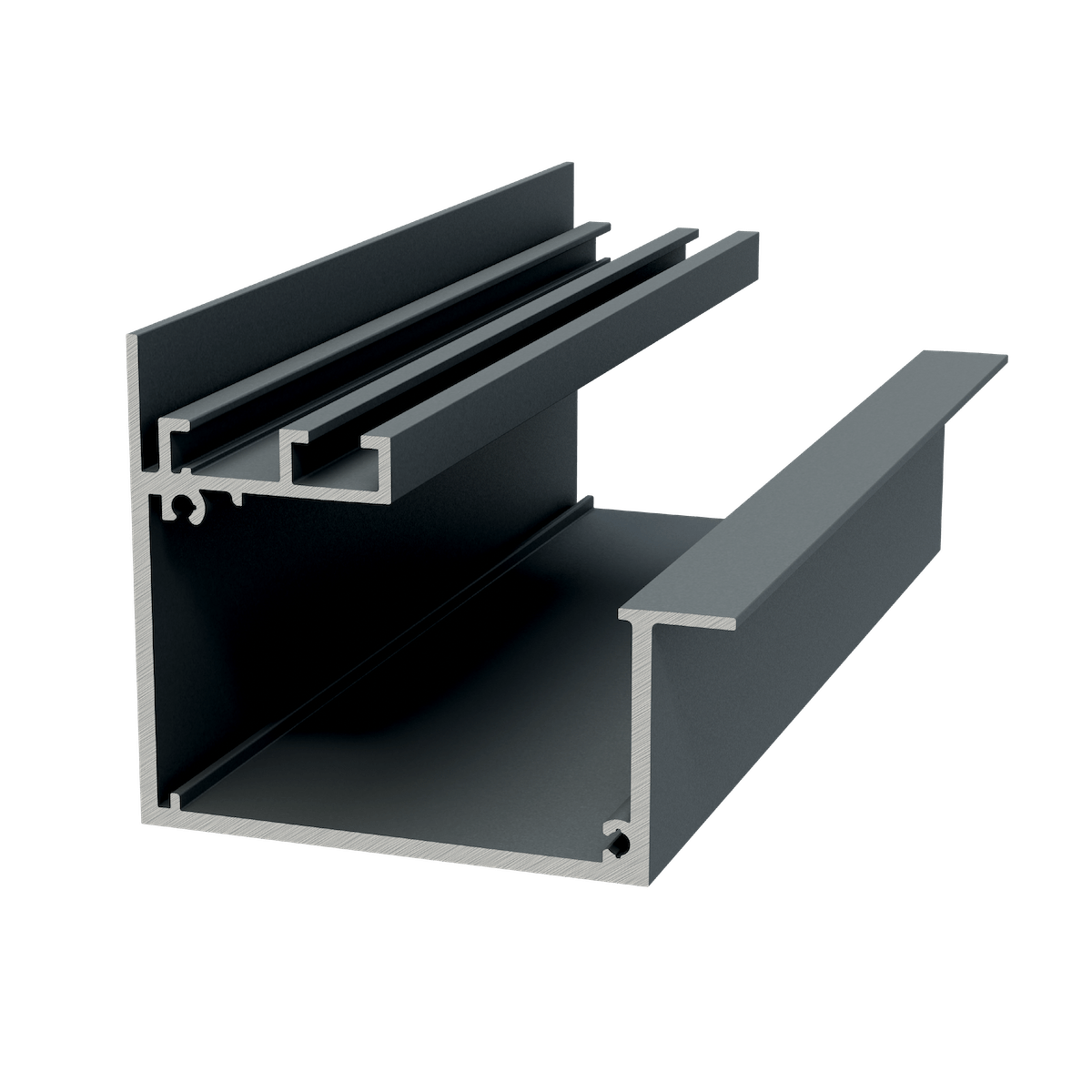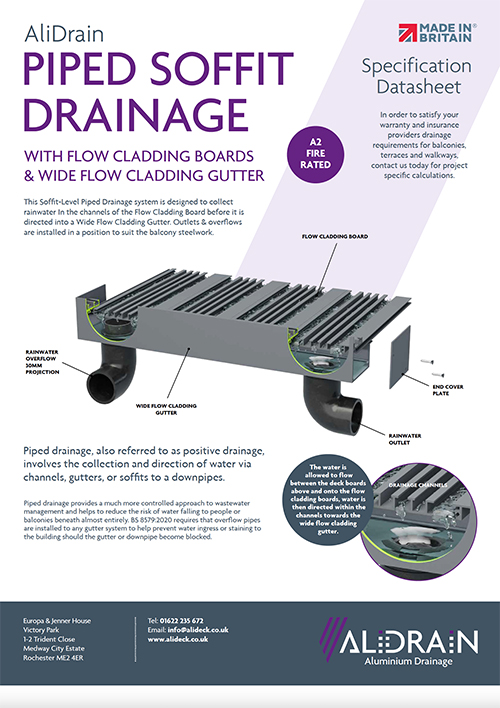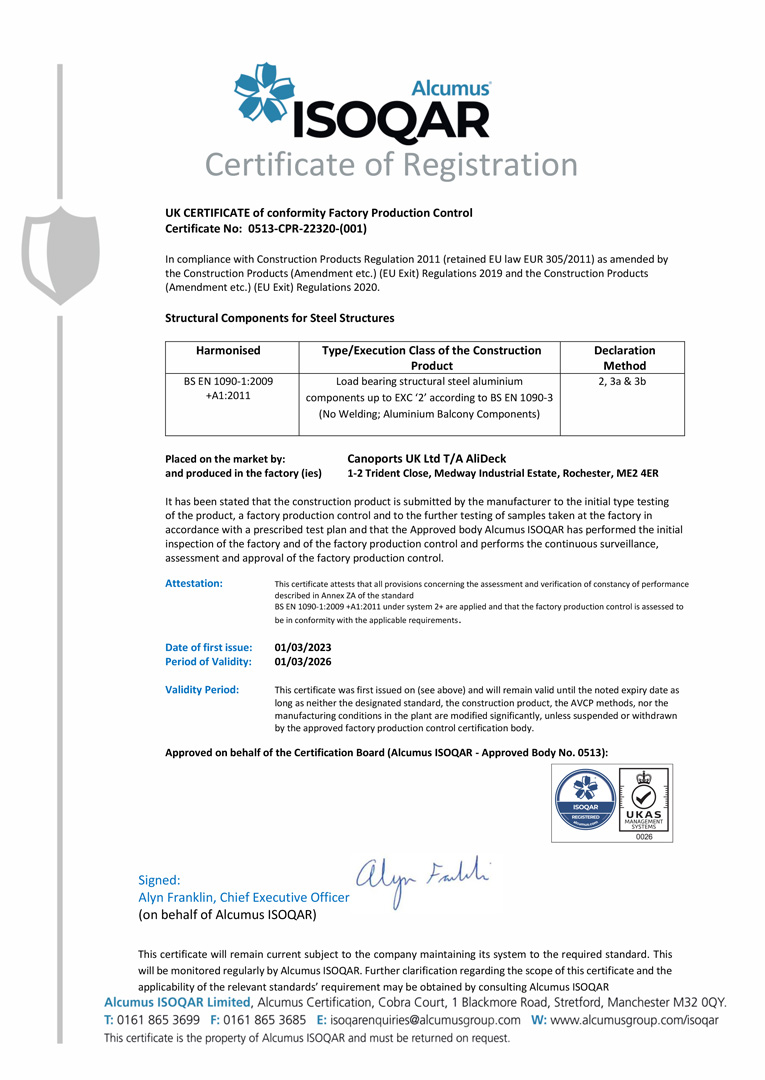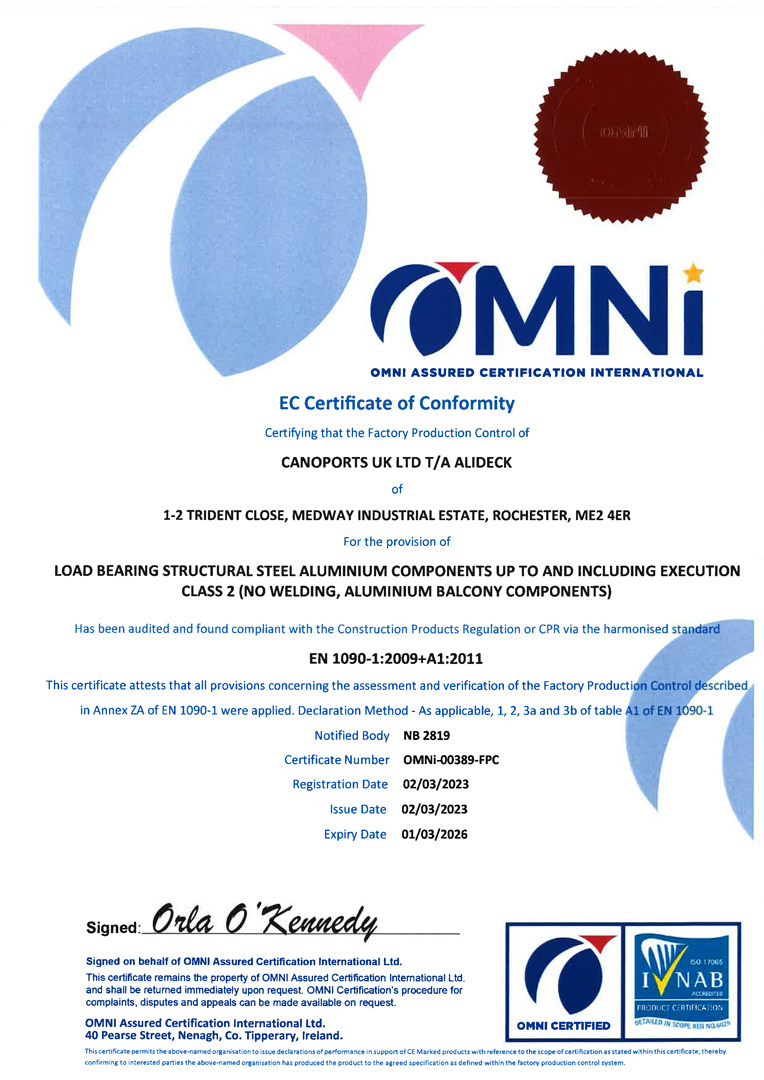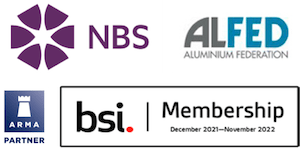PIPED SOFFIT DRAINAGE FOR BALCONIES
With Flow Cladding Boards & Wide Gutters
Piped drainage, also referred to as positive drainage, involves the collection and direction of water via channels, gutters, or soffits to a downpipe. Piped drainage provides a much more controlled approach to wastewater management and helps to reduce the risk of water falling to people or balconies beneath almost entirely. The BS8579:2020 standard requires that overflow pipes are installed to any gutter system to help prevent water ingress or staining to the building should the gutter or downpipe become blocked.
For piped soffit drainage, water would fall between the gaps in the above decking boards and would collect on the inside of the underside soffit and would be directed to a gutter system at the building edge on a gradient.
This Gutter would therefore be the principal collection surface. The principal collection surface should be a minimum of 75mm below the door threshold, a positive drainage system is then established by channelling waste water into the RWP using a spigot and overflow detail.
The text of BS8579:2020 is clear that the preferred method is piped drainage. Also referred to as positive drainage, this involves the collection and direction of water via channels, gutters, or soffits to a downpipe. Piped drainage provides a much more controlled approach to wastewater management and helps to reduce the risk of water falling to people or balconies beneath almost entirely.

